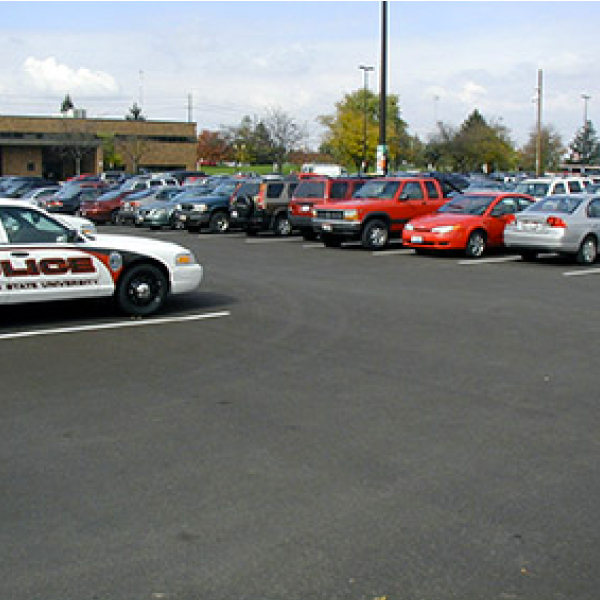
Blankenship Hall Parking Lots
This project was undertaken to rehabilitate the existing parking lot facility and access drive at Blankenship Hall. The existing pavement exhibited severe distress and fatigue accompanied by drainage issues. A geotechnical investigation revealed that the existing pavement was under-designed, consisting of only a 2î layer of flexible asphalt pavement. Our recommendations to the Department were to increase the pavement thickness to meet AASHTO design requirements, and make improvements to the existing pavement drainage system. The parking lot lighting system was redesigned. A parking lot surveillance system was also installed. Existing concrete curbs were replaced with new where warranted. Maintenance of traffic plans were developed to allow uninterrupted use of the parking facility during the construction phase.
The scope of work for project included field survey, pavement design, drainage design, curb replacement, geotechnical investigation, lighting design, maintenance of traffic scheme, cost estimates, schematic plans, preparation of construction documents, and construction administration.

