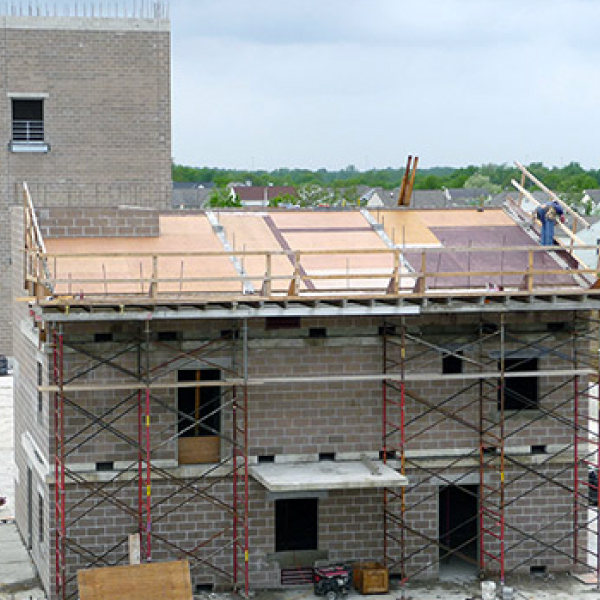
Fire Training Academy Structural Design
Structural Engineering Services for the new training center which consists of four individual training structures including
1) a practical skills building
2) a burn building
3) a training tower
4) a roof simulator
The practical skills building consists of a 2-story, 26,099 square foot structure that features two classrooms and six apparatus bays for indoor training activities and storage of training apparatus. In addition to the apparatus bays, this building has a 2-story wing that includes a mezzanine is utilized for training activities such as ladder evolutions, rappelling, hose advancement, and forcible entry. This building also includes a wet area for sprinkler and standpipe training. Building is equipped with egress steel stair for the 2 story building.
The training tower is a 6-story, 1,672 square foot structure that is used for search and rescue training, high rise drills, and high angle rope rescue training. Each level of the tower has a removable floor grate for multi level confined space simulations. Tower is equipped with egress steel stair for the 6 story building.
The burn building is a 2-story, 1,239 square foot structure. It is equipped with five rooms on each floor and a low clearance attic. There is one natural gas fired burn simulator on each floor and in the attic. The building also contains balconies, various window configurations and roof pitches, an enclosed stair tower, utility props, and multiple anchor points for rope training.
The roof simulator is a single story, 763 square foot structure used to train firefighters on ventilation techniques on roof structures.
Structural Engineering: Entire structural design which includes foundations, elevated concrete slabs, steel girders and columns, masonry shear walls construction, spread, strip, and foundations.

