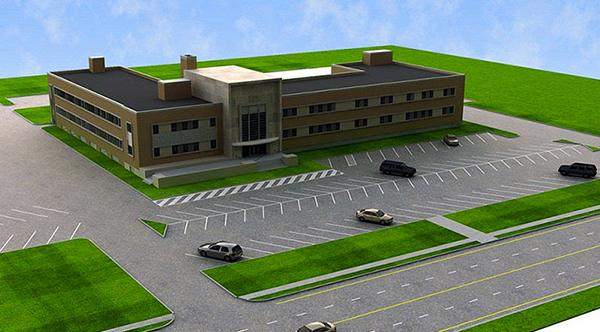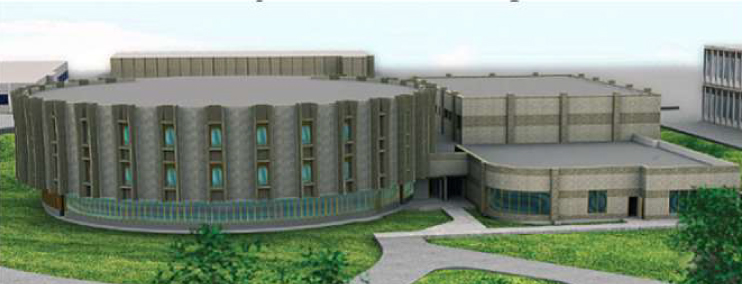
Horizon Science Academy – Cincinnati

Horizon Science Academy – Cleveland
Horizon Science Academy High Schools
Various Cities (6), OH
Full architectural design, construction documentation and construction administration services for renovations and additions to schools in six Ohio cities. Project scopes have included programming, space planning, interior design, ADA compliance review, and coordination through project close-out. Project sizes ranged from 50 KSF to 90 KSF.
Project: Horizon Science Academy Cincinnati (Design-Build)
Owner: New Plan Learning
Year: 2011
Cost: $2,060,000
Project Manager: Ali Alghothani PhD, PE
Scope: In 2007 Horizon Science Academy acquired an existing retail space (40,000 Sq. Ft.). Complete renovation/conversion of approximately 40,000 sq. ft. brick/block masonry building into a school facility (K-12). Included field survey, space programming, schematic design, design development, construction documents and estimation. Scope of work included change of group use, creating a gymnasium, science lab, computer labs, chemistry lab, physics lab, art room, music room, offices, classrooms, locker rooms, and restrooms. The scope of work, also, included mechanical and electrical system upgrades, and site development. New structured data cabling system and phone system were also major part of the scope of work.

