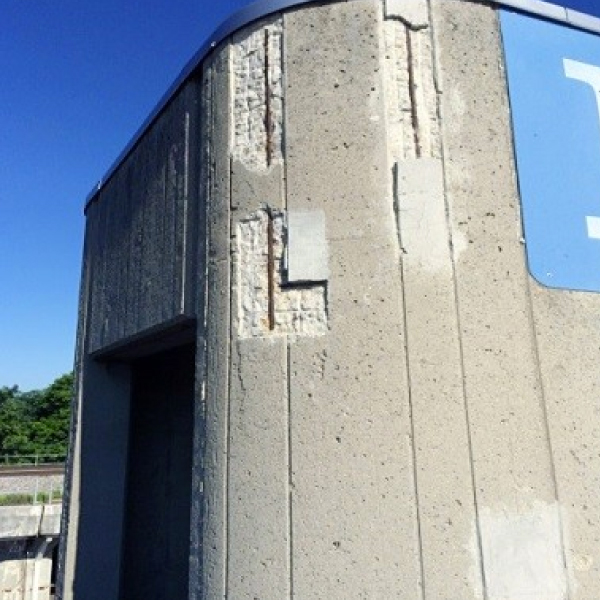
Ohio Expo Center Gilligan Complex Parking Structure
The Gilligan Complex was constructed in 1978 and is approximately 310,000 square feet. The building has a concrete framed structure with an 8î thick pre-cast concrete plank and 3î topping parking deck which accommodates approximately 750 cars. The area below the parking level houses space for horse stalls, cattle ties, wash bays, meeting rooms, offices, a restaurant, and restroom and shower facilities. Vertical circulation is achieved through 10 stair towers for pedestrian traffic, and 2 ramps for vehicular traffic.
The scope of work related to the Gilligan Complex project included design and construction necessary to correct ALL water intrusion ìwater proofingî from the existing parking deck to ALL parts of the lower level, structural repairs and replacement of steel connections throughout the facility. Project had an aggressive schedule to meet Quarter Horse Convention opening deadline.
Work was performed in time to meet ownerís schedule. Liquid applied Vehicular traffic deck coating was selected to fit the project budget. Existing concrete and metal connections were sandblasted to achieve desired surfaces to adhere the coating. QA/QC was enforced during construction to make sure all coating was installed as per manufacturerís recommendation so that a 5 year water proofing warranty can be obtained.

